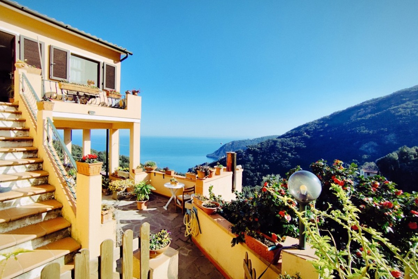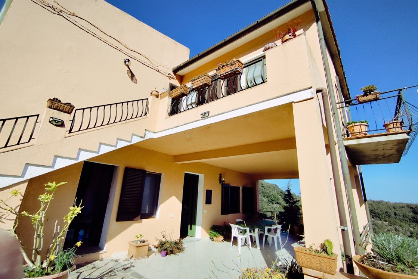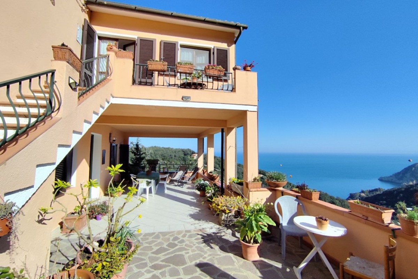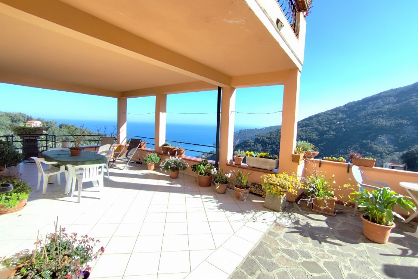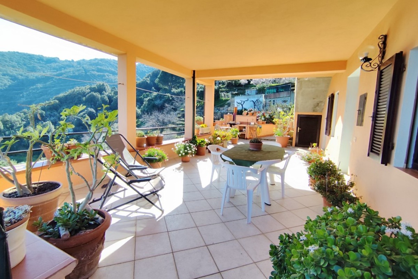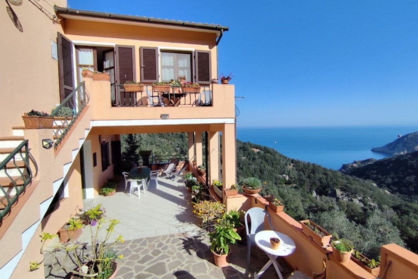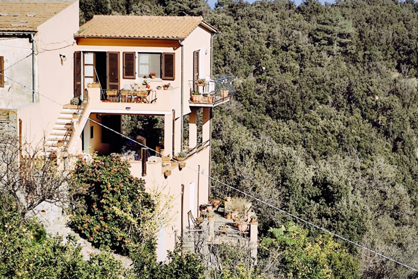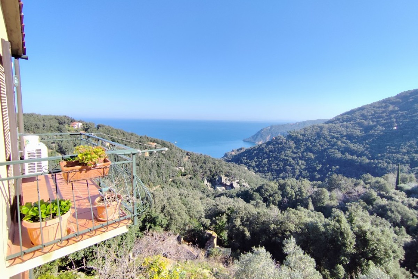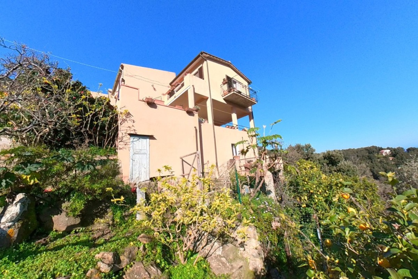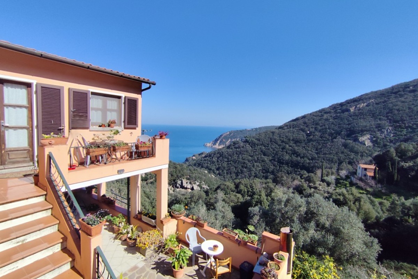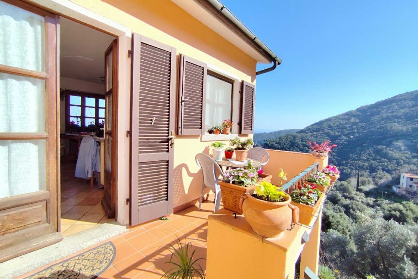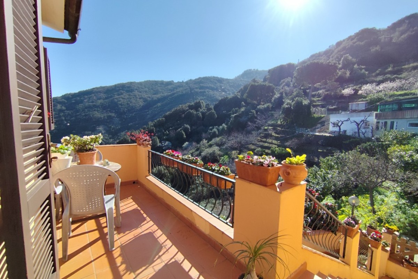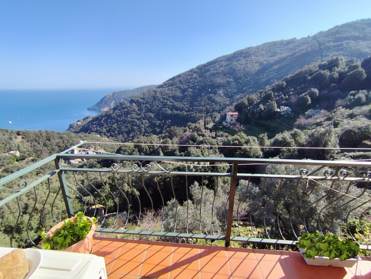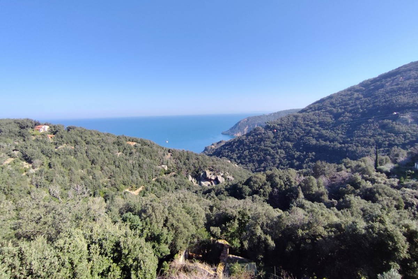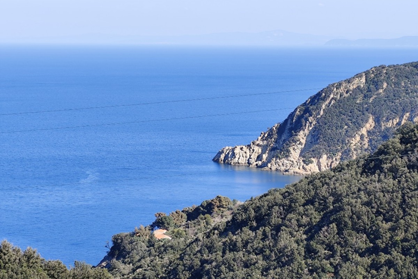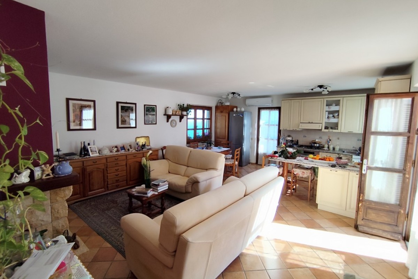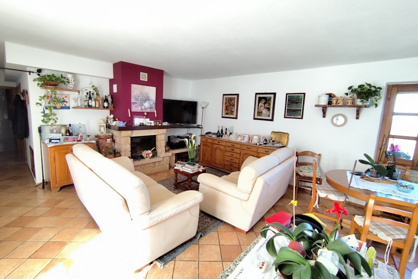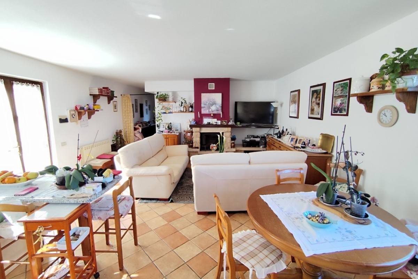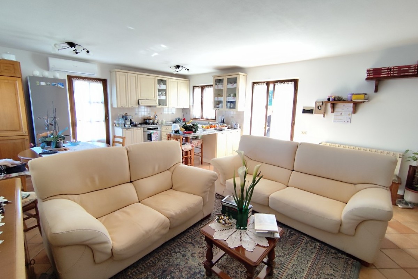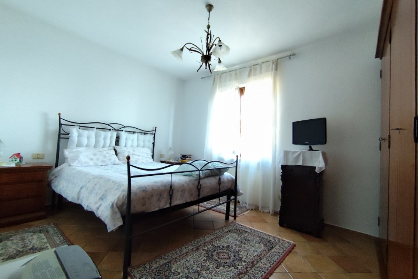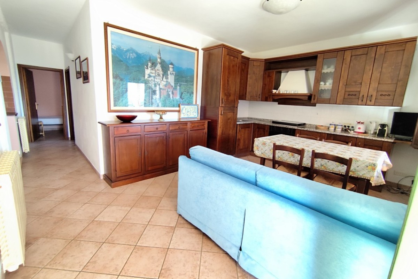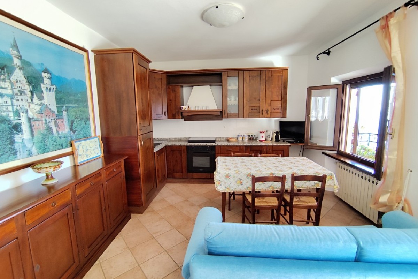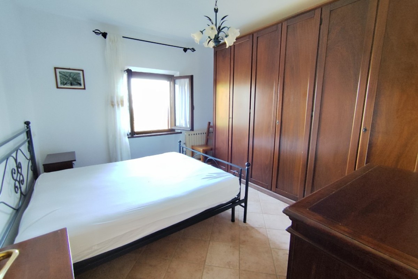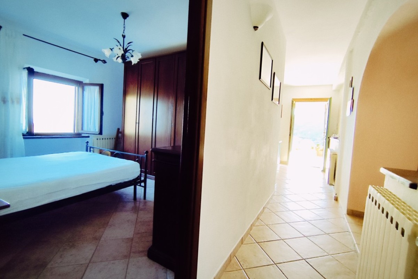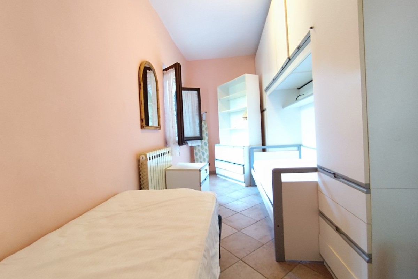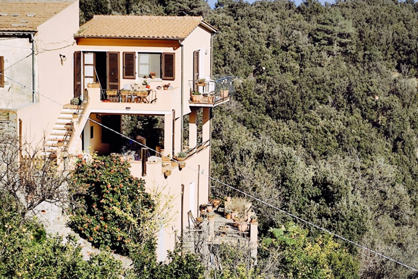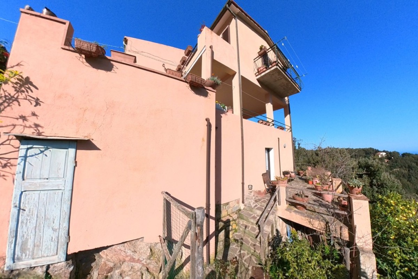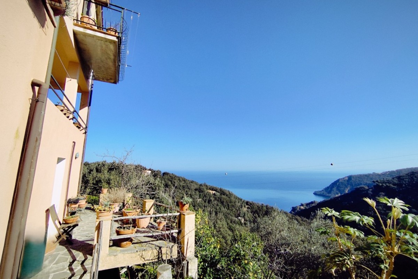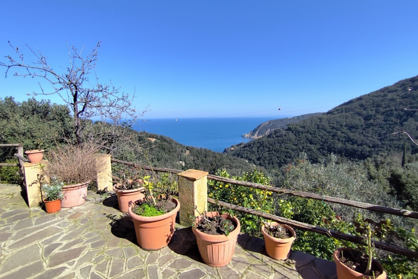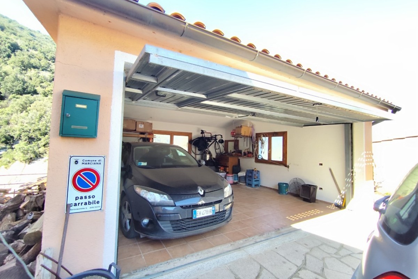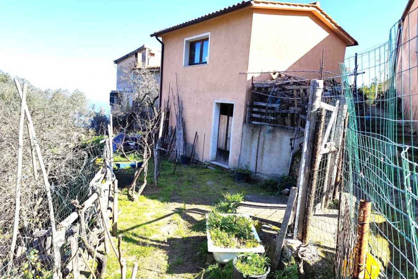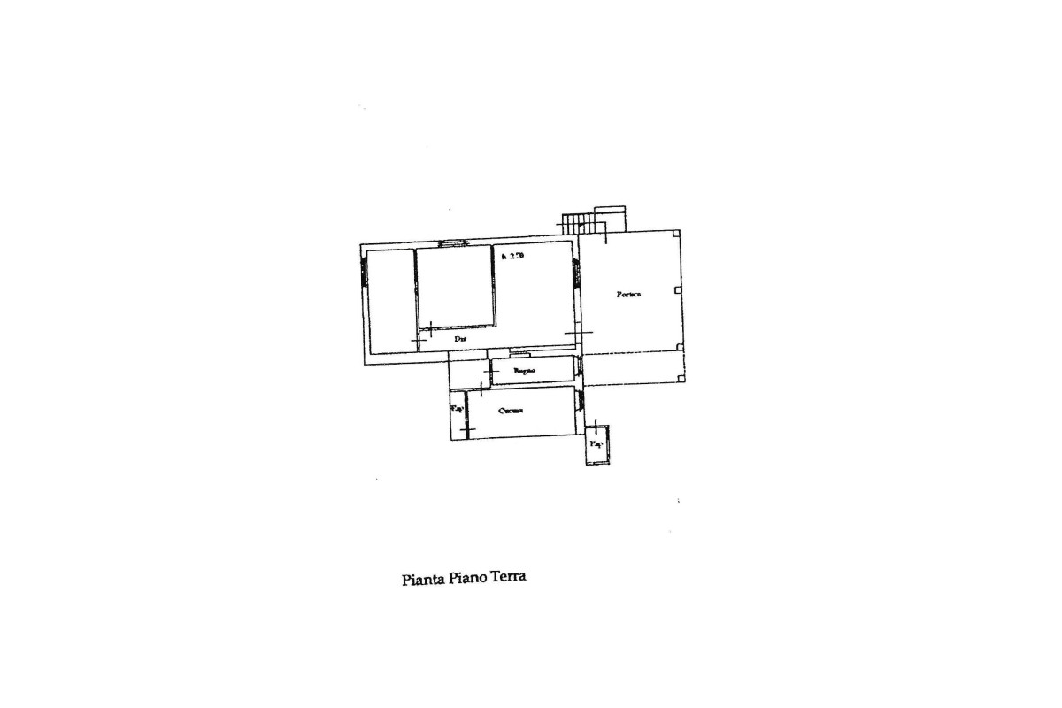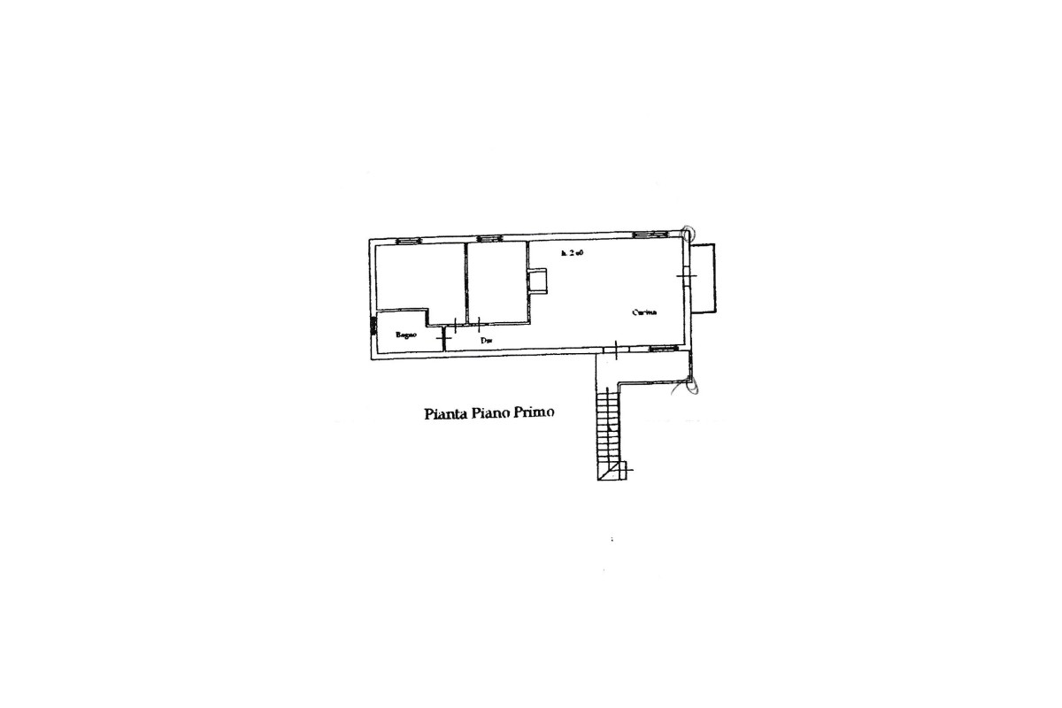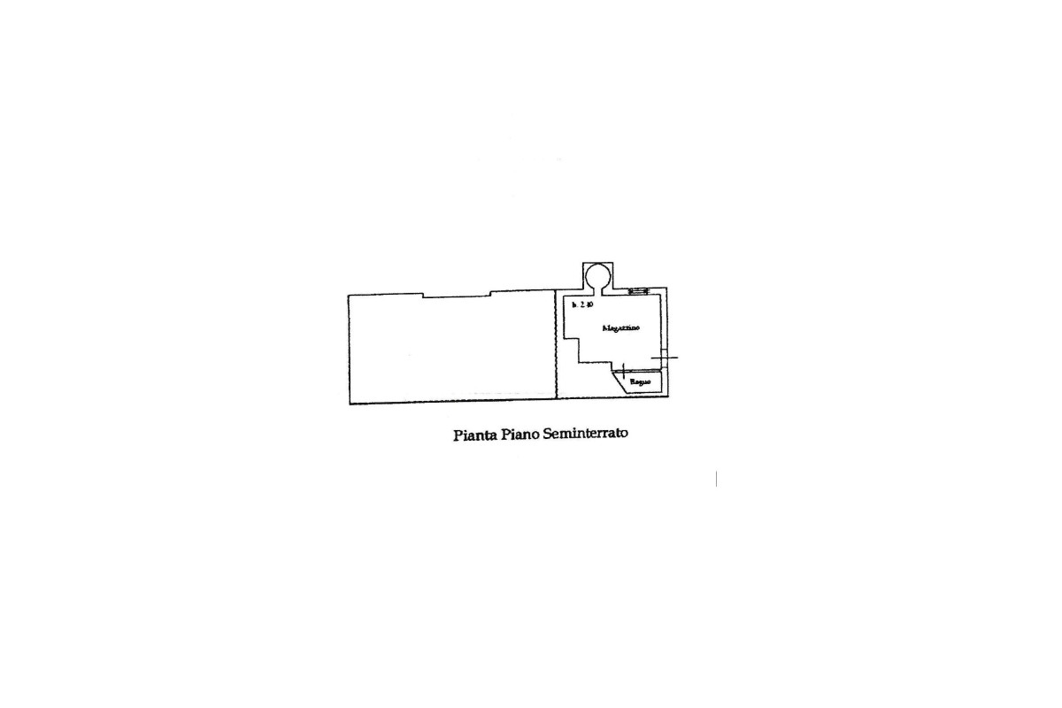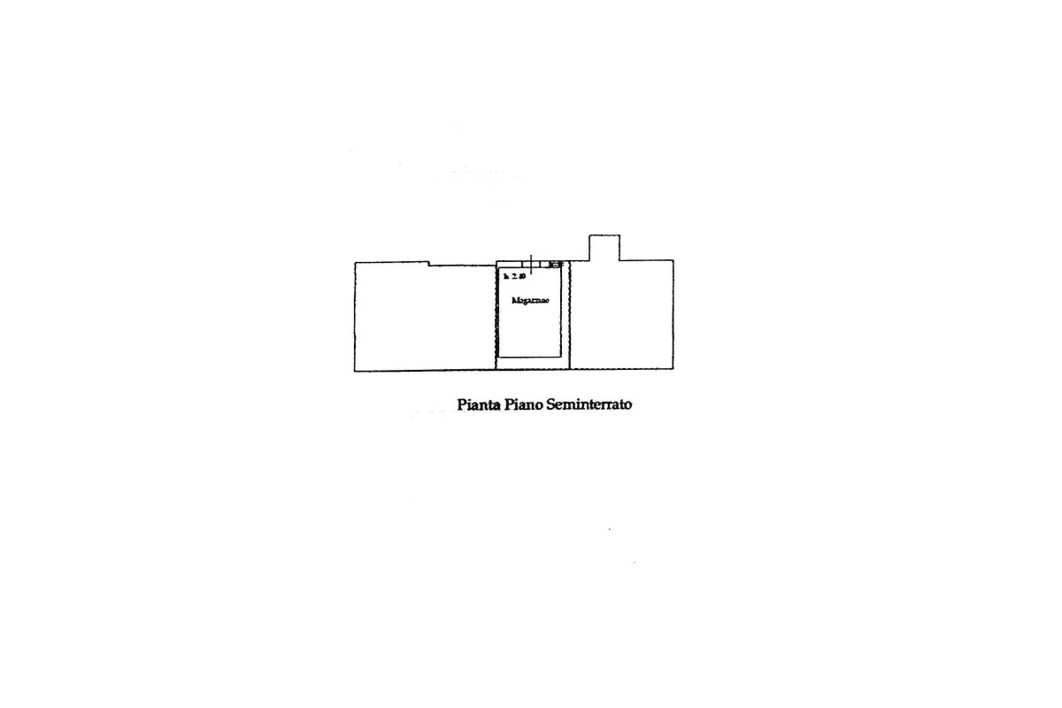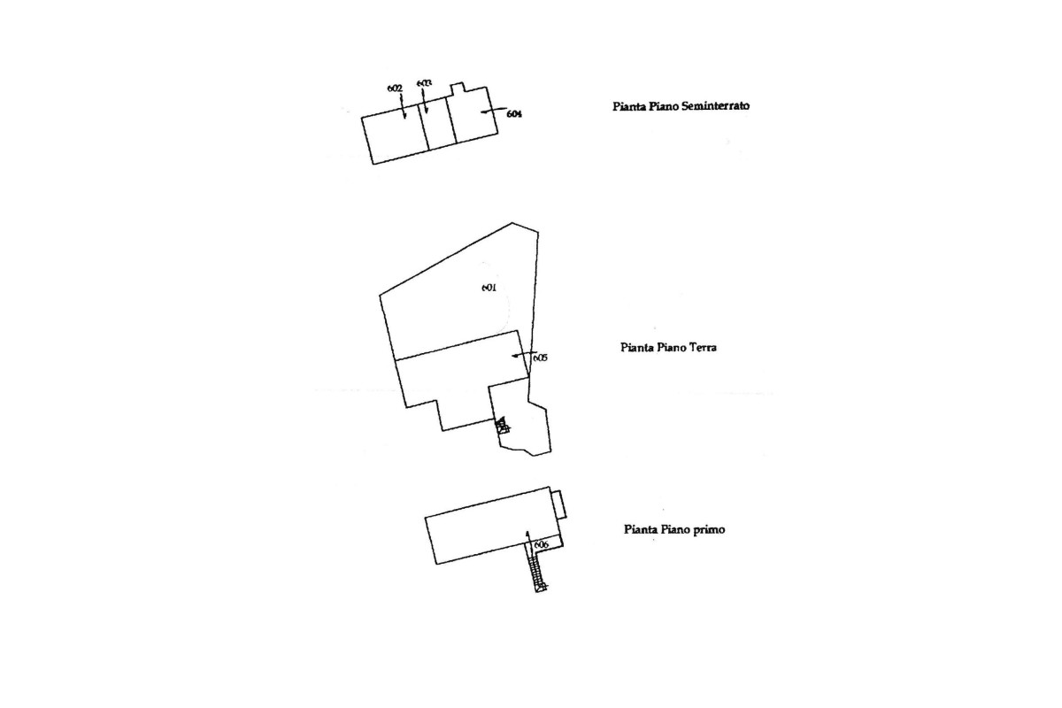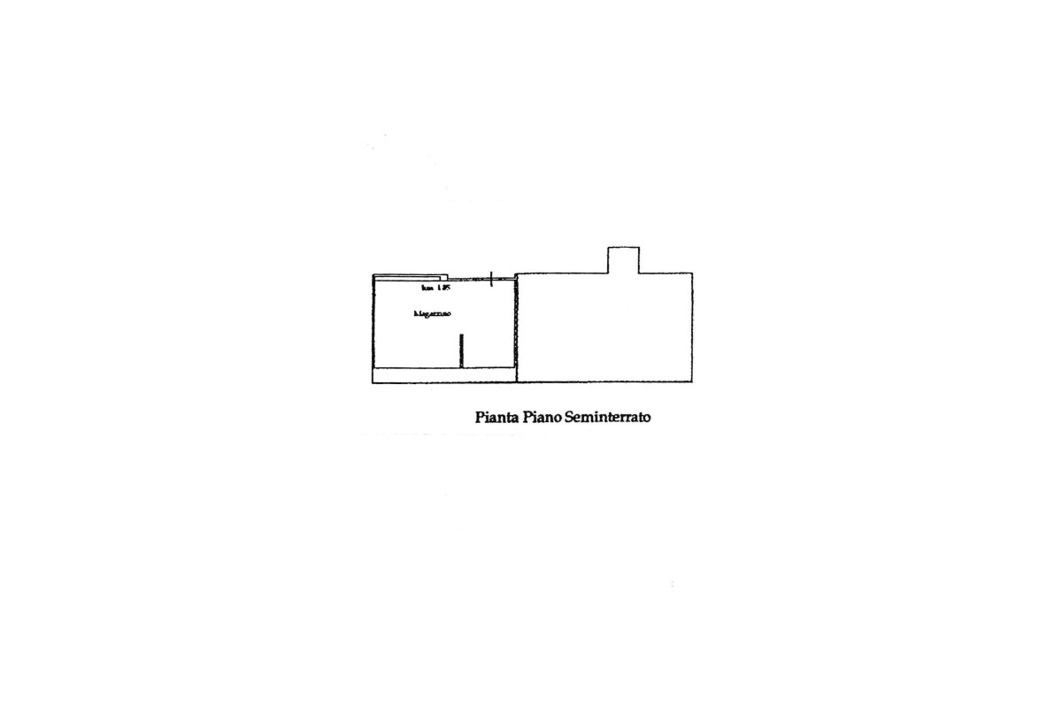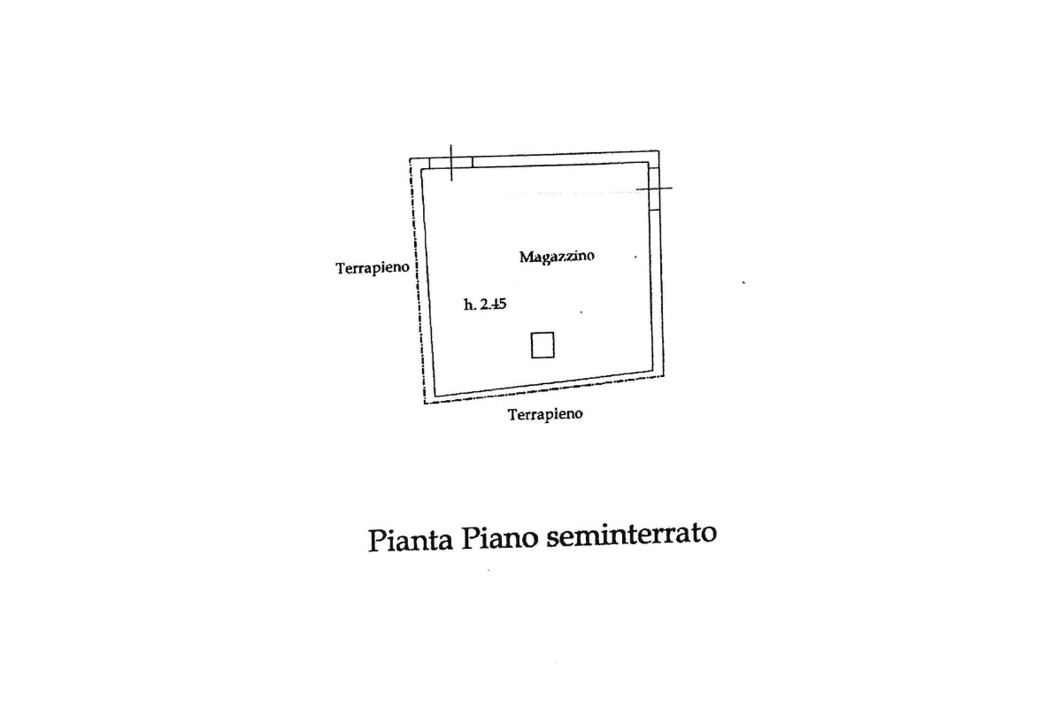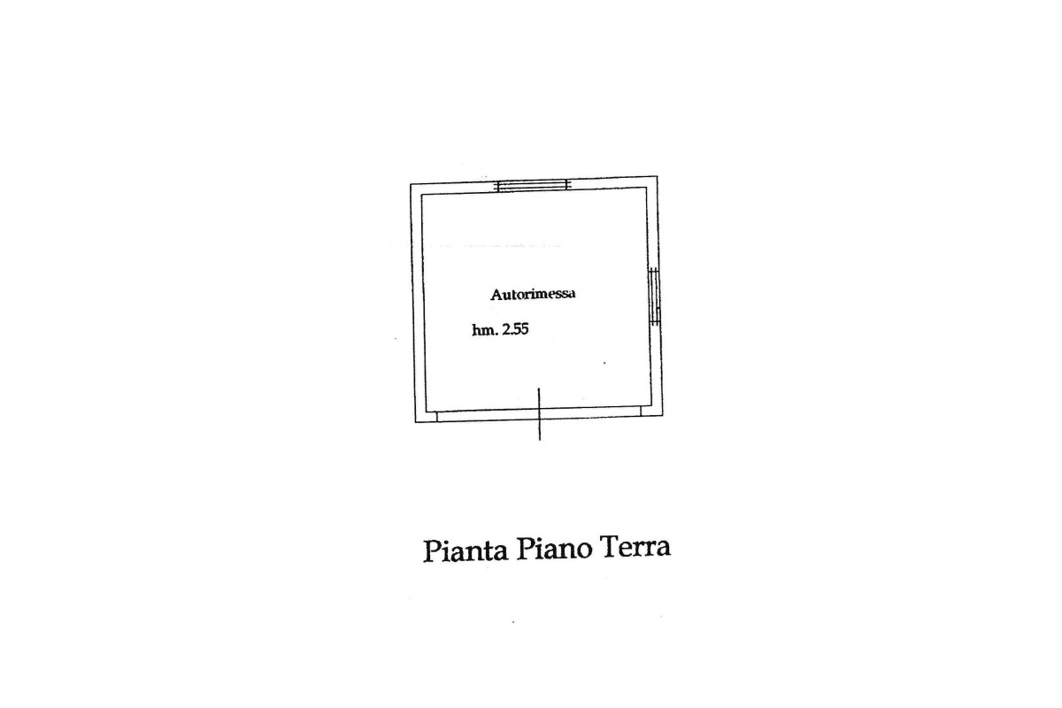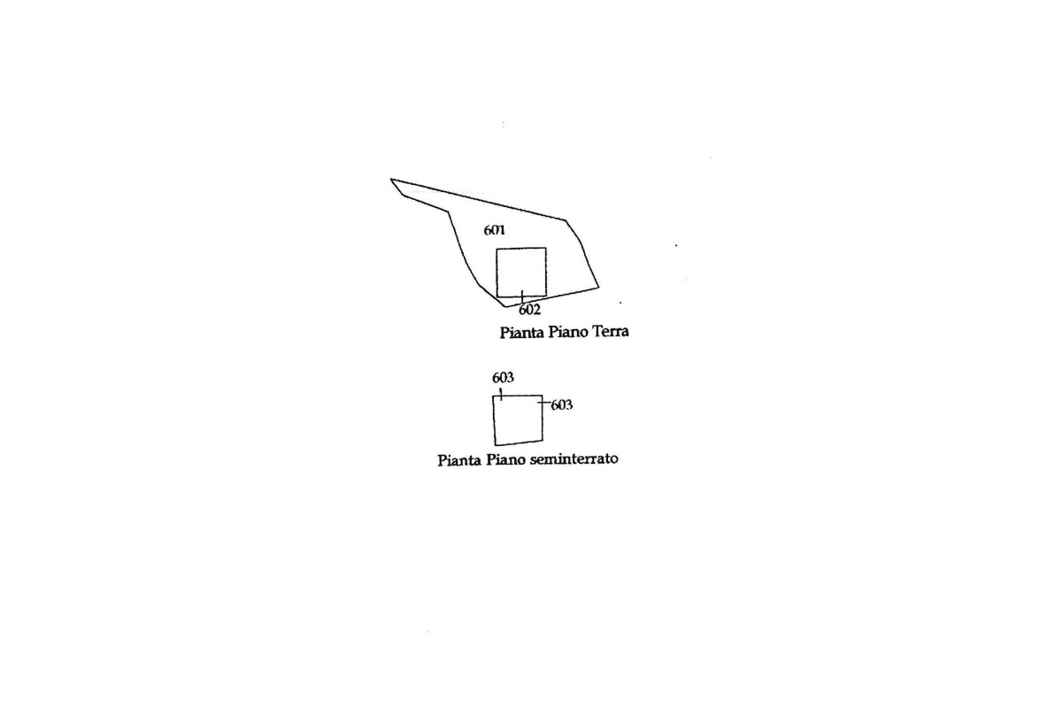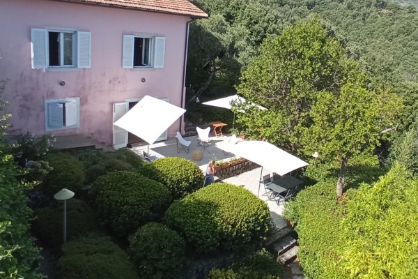-
Surface
 310 sqm
310 sqm
-
Toilets
 3
3
-
Bedrooms
 4
4
-
Garage
 N.D. sqm
N.D. sqm
Description
If you need tranquility away from
the chaos of mass tourism or just a summer retreat, we offer you a townhouse
along the northern coast of the Island of Elba, located in a characteristic
ex-rural village built on a spur of rock that stands out inside a cool valley
that descends straight from the mountain towards the sea. The hill, once a
crossroads of the ancient pedestrian and equine working road, has maintained
its charm with the typical houses with small vegetable gardens on the sides always
crossed by a part of the aforementioned road now used for hiking but which
connect the various locations on the coast and the sea for very pleasant walks
in the shade of the lush vegetation that when it opens up every now and then
offers panoramic views that remain etched in the heart. The property, free on
three sides, rises imposingly for a total of three levels from the courtyard
used as a garden and is composed of two independent residential units as well
as various service rooms and the garage. The apartments, in excellent
condition, enjoy spectacular views that range from the hill above to the
waterfalls of the nearby stream to the blue of the sea that opens up before
your eyes, losing itself on the horizon, all framed by the emerald green of the
lush vegetation. The apartment on the first floor where it seems to be
suspended in the air can be reached by an open staircase connected to the
entrance balcony where the sun reigns supreme from the morning, when you enter
inside we find the large living room with relaxation area and open
kitchen-dining area connected to the second balcony, the one on which it seems
to fly towards the sea, after which leaving the living area we find the two
bedrooms, the hallway and the bathroom with window. The apartment on the ground
floor which is accessed from a large paved courtyard used as a terrace and
partly shaded by a fresh porch is composed of a living room, kitchen, two
bedrooms, two closets and bathroom.
The property is completed in the
basement by three large rooms, one used as a tavern with bathroom and oven and
its own external delimited courtyard, one used as a boiler room and the third
used as a warehouse, all with access from the rear courtyard. In a separate
building we find a recently built building on two levels with a garage for two
cars with an additional uncovered parking space in front and a large warehouse
in the basement with an adjacent private courtyard. Suitable for large families
or for tourist investment.
Heating and cooling system.

